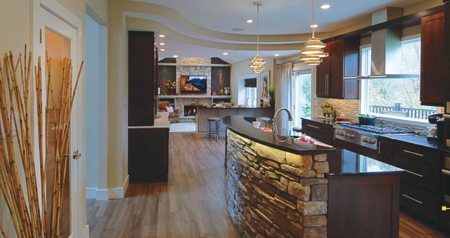
Recent in As Seen In
|
Finally, Functionality
Some homeowners remodel to create more square footage. Some want to make better use of existing space. Some want an upgrade to dated rooms, while others just want some sort of change. For one family in Dresher, Pa., it simply was time to remodel. "We came across this remodel because the clients' son was one of our field staff," recalls Jeremy Riggall, CR, operations manager with remodeler Harth Builders, Spring House, Pa. "His parents had been thinking about doing a remodel to their whole hose for a long time, but I think college tuition and other things got in the way. Now, they're just about empty nesters, and they said it was time." An Open Heart The client spent years thinking about what she would like, so she came to the table with many ideas and products. "Our challenge was to take all of those ideas she had swirling in her mind and pull them together so they looked goo," Riggall says. "We had to let some of her ideas go, we brought some of our own ideas in, and collectively, we were able to design what you see today." The kitchen is the heart of the home and, as such, the clients wanted to open the space and enhance the functionality of the first floor. Harth Builders removed a wall, merging the dining room and kitchen. Because of this change, the back of the house, from the kitchen through the living room, is open and inviting. "They had never used the living room because it was in the front corner of their house, and life didn't happen up there," says Riggall. "Now they use it because it's close to where life happens in the kitchen and dining area." New kitchen features include seating, multicook space, easy access to the dining room and easy visibility to multimedia in the family room. "That whole back of the house - the in the family room, dining room and kitchen - is now where the family spends their time," Riggall says. Curving Elements To create the custom curved soffits in the kitchen, the carpenters built the perimeters, which necessitated plotting the centers of the circle sections on the floor and charting the arcs with the given radii. Once the curved soffits were drawn on the subfloor, the carpenters laid down MDF boards and transferred the arcs to the material, where the boards then were cut to shape and replicated with a router. A single top plate was glued and screwed to the ceiling and a double bottom plate was fabricated for strength. The team repeated this process four times to create the perimeter for the two inner and two outer soffit edges. The inner and outer soffits were studded with 12- and 6-in. studs, respectively before the balance was framed out. Soffit faces were overlaid with 1/8-in. Lauan plywood to create a smooth transition between framing members; two layers of 1/4-in. drywall were installed on the curved sections to create the elegant curvature. "It was definitely a challenge, but my carpenters really enjoyed the work," Riggall recalls. "It was a little outside of the box. It was a day different that your typical days."
Plenty of Details The remodeled space also has integrated tech controls and features. A rack in the garage holds components such as the cable box, receivers amps, CD players, DVD players and other related equipment. With the help of a third-party electronics integration, Harth Builders placed ceiling speakers and hidden speakers throughout. A sub-woofer is hidden inside a wall cavity. The clients can control their media wirelessly through their smartphones, tables and remotes. The use of stone throughout the family room, kitchen and dining room further ties the areas together. Alongside granite countertops, cabinetry and a tile floor that mimics hardwood, the homeowners ended up with what Riggall describes as a "cool look." Glass mosaic tile, which is sealed and grouted to protect against grease splatter, comprises the backsplash behind the range. Other details include pull-out storage for spices; dish drawers; general, task, accent and natural lighting; a picture window over the range; and ample contrast through the use of light and dark colors and materials. In addition to the interior work, Harth Builders removed the old deck and built a new, larger one. Because of the sloped yard, the team had to be diligent about ensuring the retaining wall was built properly. "It had to support the whole patio and tie in with the dimensions of the deck," Riggall explains. After careful calculation and execution, the family has a beautiful outdoor living space in which to further enjoy its home. "I was over there about a month after completion, and they had their speakers going and music playing throughout the kitchen and dining room," Riggall remembers. "They just loved it. They're bother people who enjoy have other over and sharing what they have; I think they're going to make excellent use of this space." |
CategoriesDealer Support Links |












