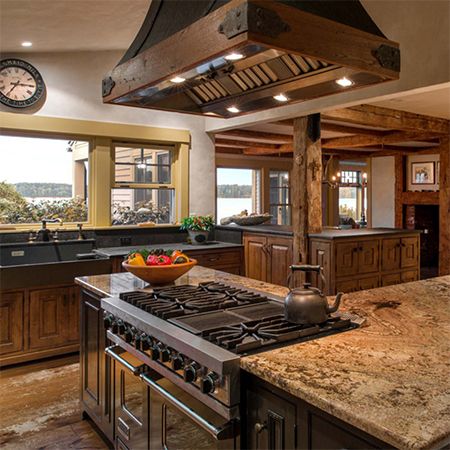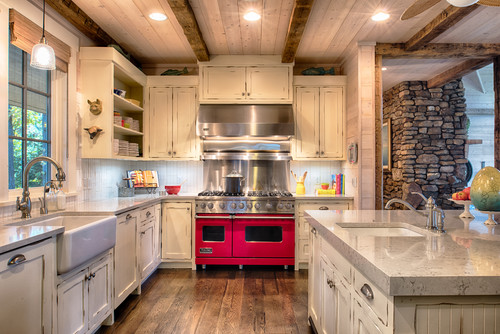3 Kitchens That Embody Rustic Charm And Warmth By Mitchell Parker, Houzz

Contemporary white kitchens may be having their moment, but if you’re looking to create a warm, inviting atmosphere reminiscent of a mountain lodge or cabin, look to rustic style. Not sure where to start? Let the raw wood, natural stone and antique finishes of these three kitchens lead the way.
1. Beauty by the Bay
Designer: Denise Stringer
Location: Cousins Island, Yarmouth, Maine
Size: 341 square feet (31.6 square meters); 19½ by 18½ feet (5.9 by 5.6 meters)
Homeowners’ request: A kitchen with a large island to function as the main gathering spot in the home. This is part of an addition to an existing rustic cottage, and the homeowners wanted the two to blend seamlessly. Opening a wall brought in sweeping views of Casco Bay.
Special features: Wide-plank pine floors, sanded plaster walls and boards, and beams salvaged from an old barn in Pennsylvania. A custom-designed hood with hammered aged copper, distressed wood and wrought iron strapping and brackets. The base of the island was painted with black milk paint and then torched to give it an aged, crackled finish. An antique slate farmhouse sink. For the perimeter countertops, black granite was flamed and wire-brushed to create a more rustic feel. These sit atop alder cabinets with a warm brown distressed finish.
Who uses it: A retired NHL player and his family.
Splurges and savings: The homeowners saved by going with more affordable cabinetry for the perimeter and splurged on the custom island, granite countertops and custom artisanal range hood.
Nitty-gritty: Stove and hood interior: Viking
Also on the team: Peter Warren of Warren Construction Group; John Weinrich (architect); Randy Lane (plasterer); Robin Amorello of Atmoscaper Design; Tony Castro (historic restoration); Phi Home Designs (custom island); Morningstar Stone and Tile; David Burtt (ornamental blacksmith); Jonathan Reece Photography
2. Handsome and Historic With a Twist Designer: Lisa Destefano
Location: Portsmouth, New Hampshire
Dimensions: 320 square feet (29.7 square meters); 16 by 20 feet (4.8 by 6 meters)
Year built: Early 1800s
Homeowners’ request: Gut and renovate the existing kitchen while keeping it as close to the period of the house as possible.
Special features: Exposed original beams; recycled antique tiles from Jerusalem on the backsplash and floor; Venetian plaster walls with a custom color; traditional cabinetry in refreshing yellow
Who uses it: A professional couple who split their time between this home and one in New York City.
Also on the team: JSN Associates (structural engineer); Maine Coast Builders (general contractor)
3. Bright and Charming Cabin Designer: Dan Whirley of RemWhirl
Location: Northern Minnesota
Size: 352 square feet (32.7 square meters); 16 by 22 feet (4.8 by 6.7 meters)
Year built: 2009
Homeowners’ request: Functionality for large groups. An elegant yet rustic style that would fit with the neighborhood’s log cabins and mountain lodge-style homes.
Special features: Whitewashed wood, reclaimed timber, earthy stone, antique cabinetry, commercial oven, paneled appliances, farmhouse sink and roll-out baking station with permanently mounted commercial mixer concealed in a 6-by-6-foot island
Plan of attack: RemWhirl always starts with countertops and builds a theme from there.
Who uses it: This is a family vacation home.
Designer secret: “Don’t be afraid to mix materials,” architect Dan Whirley says. “As long as they work well together, a plethora of texture and splashes of contrast can make a space really perform to the eye.”
Splurges and savings: The homeowners saved on relatively inexpensive tongue-and-groove pine walls while splurging on top-rate accent materials and appliances.
Also on the team: Wes Hanson Builders (general contractor)






