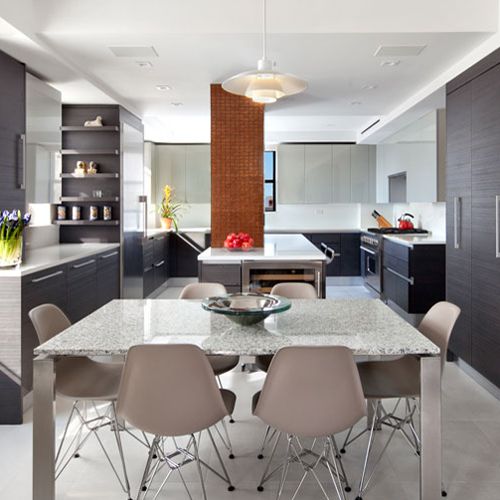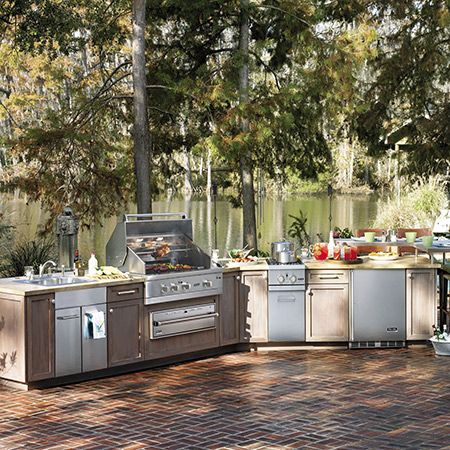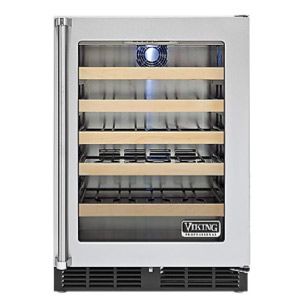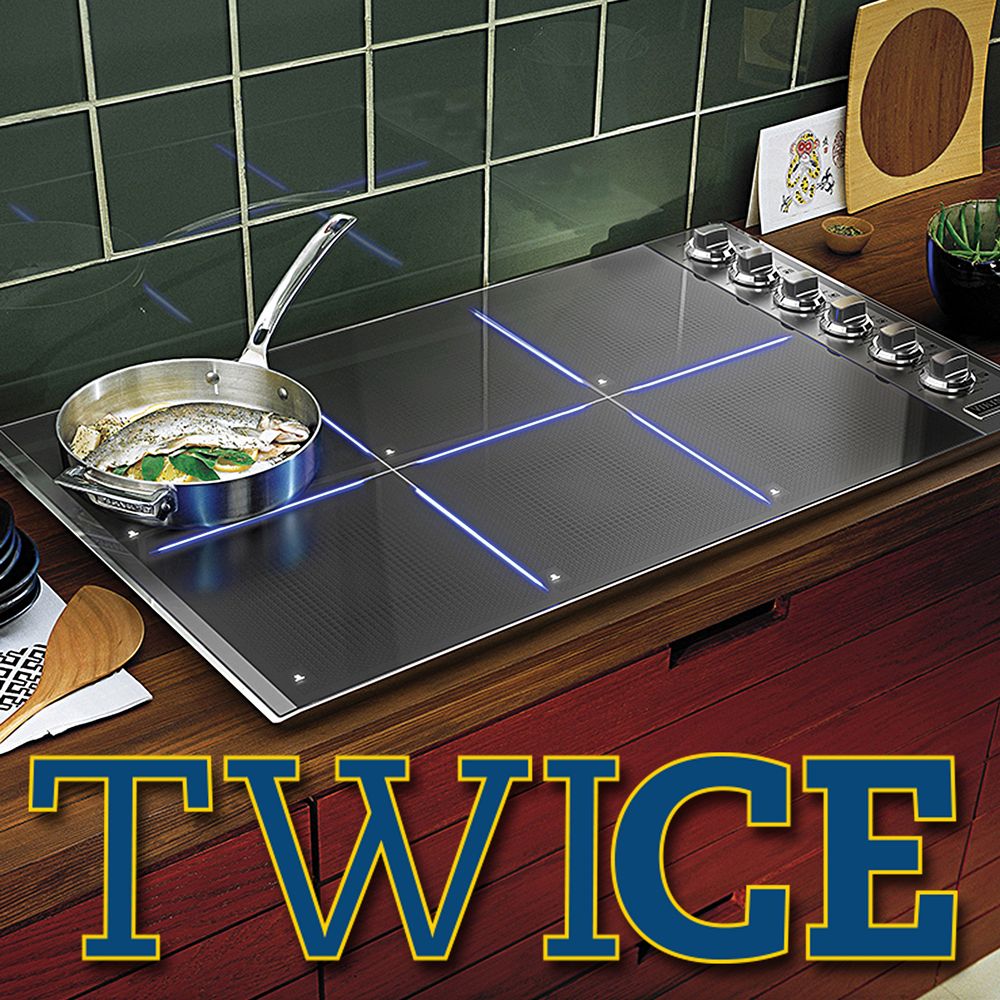Big Kitchen in the Big Apple

While it is not unusual for space to be at a premium in New York City, this family of four found their tiny kitchen to be a total mismatch for their lifestyle of regular cooking and entertaining. And when we say tiny, we mean tiny. The original kitchen was a mere 7 feet by 10 feet, the size of a typical walk-in closet.
Presenting their problem space to Jacob Kindler of Urban Homes, Inc., and Raymond Lockwood of LOCKWOOD architecture + design, the family requested a big kitchen worthy of the big city. Specifically, they desired plenty of function, room for their family to gather and dine, and the latest amenities—all dressed in a decidedly modern motif.
To enlarge the floor plan, walls were removed between the kitchen and the dining room to create one open space. A sizable structural column could not be removed, so the design team utilized it as a design element. They built an island around the column’s base and then covered rest in a rusty-hued tile, adding a pop of warmth in the kitchen’s otherwise cool-toned neutral palette.
Aster Cucine cabinetry in a mix of styles provides ample storage, and a full suite of top-of-the-line appliance make cooking a real pleasure. With two barstools at the island and a table for six, the kitchen quickly became a favorite gathering spot for both family and friends. A large window across from the table and two others in the kitchen proper welcome in plenty of light and offer amazing views of Manhattan from virtually any spot in the space. With the final design stylish and well equipped for cooking, this family loves their new big kitchen in the Big Apple!
Learn more about this designer: www.uhny.com
View the article online: http://signaturekitchensandbaths.com/?gallery=big-kitchen-in-the-big-apple
View more articles from the Fall 2013 Issue.


