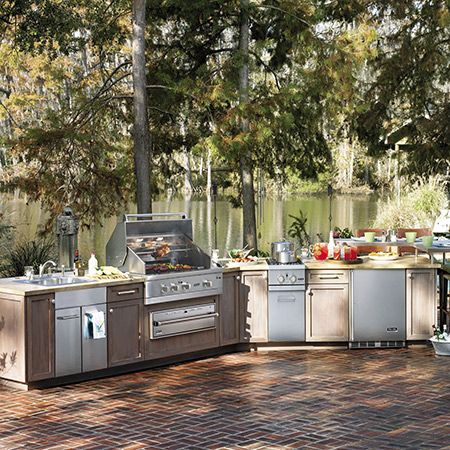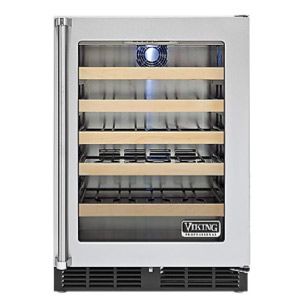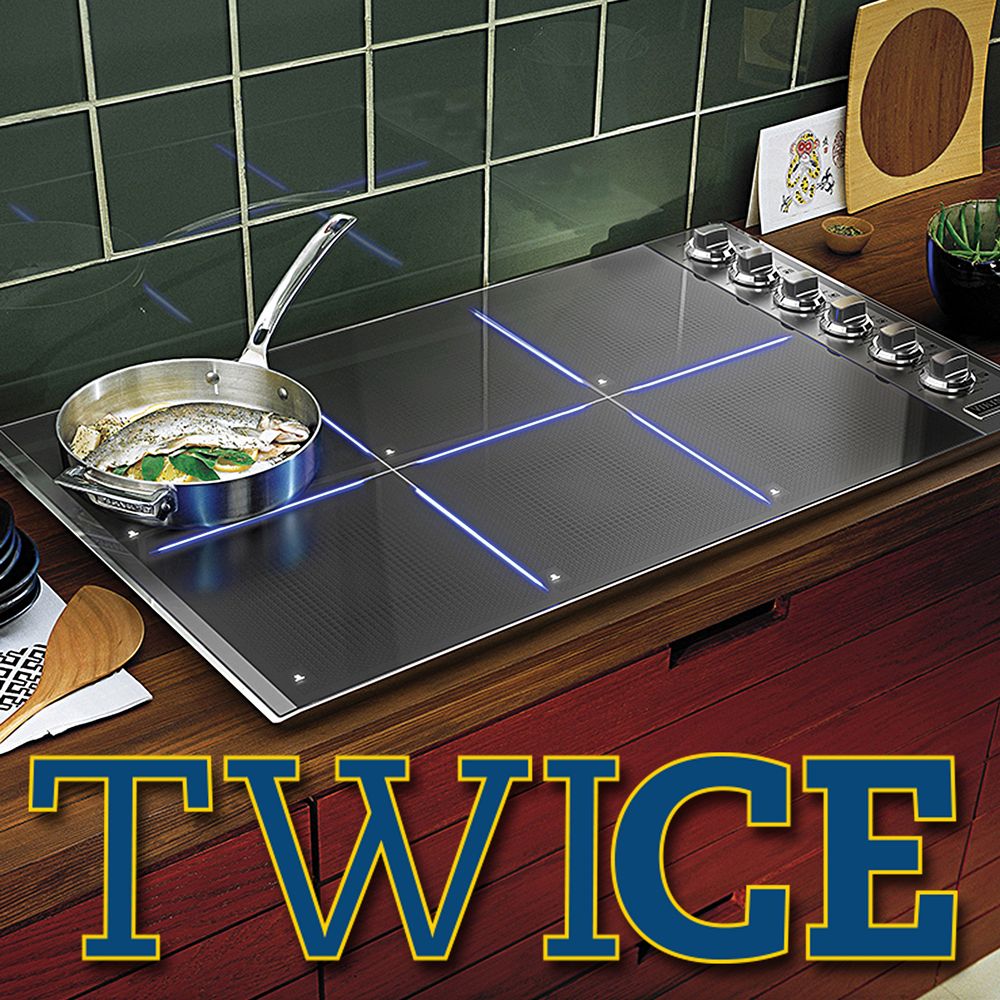Kitchen Offers the Best of Both Worlds
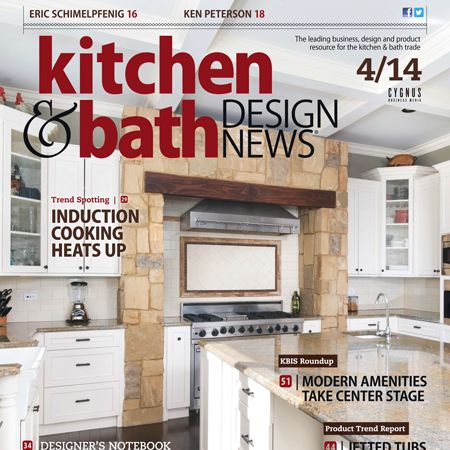
Located on the north side of Chicago, Lincoln Square offers its residents the feeling of living in a small town with advantages of being within the bustling, big city limits. The 'Windy City' neighborhood's aura isn't that much different than the atmosphere Linc Thelen wanted to create in this home's kitchen. "I wanted to give it suburban luxuries with a city location," says the designer and principal of Linc Thelen Design in Chicago, IL, who worked with home builder Meder Inc. to construct the home.
The new, 6,000-sq.-ft. home sits within a family friendly neighborhood where all the kids play together. "This home embodies that feeling," he says.
Although most homes in the neighborhood feature interiors less than 20 feet wide, on lots that are 25 feet wide, this home boasts an interior in excess of 25 feet on a 35- foot lot. "It gives us a bigger, wider footprint with a different layout than other homes in the area," he says.
LIVING EASY WITH SUBURBAN LUXURY
The extra space gave him the latitude to include a spacious kitchen with features that make living easier for a family that includes two teenagers. A 30" Viking refrigerator and a separate 30" Viking freezer combined with a generously sized floor-to-ceiling pantry with pull-outs provide plenty of food storage. Two waste containers – one by the prep sink in the island and a second one near the main sink – offer convenience and capacity for the amount of waste teenagers can generate when they entertain friends. Another special element is the built-in Miele coffee maker. "These are all luxuries that go back to a suburban home," he says.
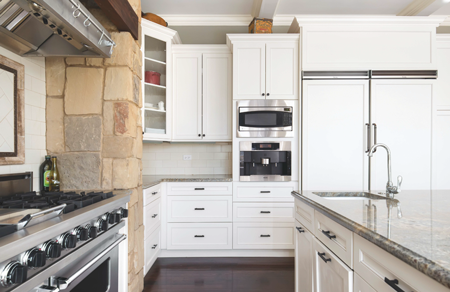
Another luxury of the large space is the nearly 10'x5.5' island, which features maple custom cabinetry from Orchard Hill topped by Yellow River Brushed Granite. One of the biggest challenges Thelen faced was choosing the countertop, he relays.
"Most countertop slabs can't accommodate this size of island," he says. "So I selected the stone first, then finalized the cabinetry order." The island serves as a second work space and features seating for in-kitchen dining, a wine refrigerator and a prep sink that is fittingly positioned near the Viking range and ventilation hood. "Having a prep sink next to the range is convenient," he says. "And I intentionally located the refrigerator away from the main cooking area to help with the traffic flow of kids coming and going."
TIMBER LODGE FEEL
Thelen highlighted the kitchen with a strong focal point of natural stone columns that frame the cooking area. Working with the stone – which came from a quarry across the border in Wisconsin – proved to be challenging, given each piece's individuality.
"Each stone has a different thickness and overall size," says the designer. "The installation took quite a bit of time and patience, and I worked closely with the stone cutter to ensure accuracy. There were a lot of details in achieving the finished look."
Thelen accented the stone with a reclaimed timber beam – salvaged from a Wisconsin home – above the range that matches the ceiling beam over the nearby breakfast area.
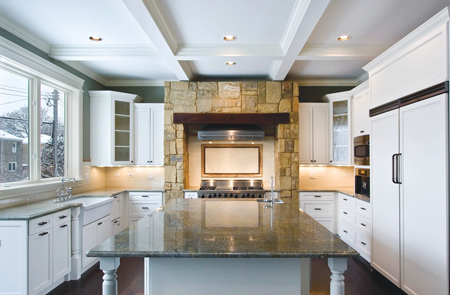
A complementary detail to the cooking area is the rectangular backsplash, which features 3"x6" crackled porcelain tile outlined with a travertine chair rail that ties into the stone columns. "I used a combination of shiny and rustic finishes to balance the space," he says. "It's this use of materials that helps to define the kitchen."
Thelen juxtaposed rustic finishes and elements with an overall transitional theme, as seen in the kitchen's clean lines and uncluttered appearance. "I wanted the home to feel transitional with rustic charm, clean lines and a 'fresh' feel," he says, noting the cabinetry and trim/moulding as well as the chrome fixtures support the transitional side of the transitional/rustic equation. "I wanted to give the home a timber lodge feel… something you don't usually see in Chicago."
A coffered ceiling draws visitors' eyes upward while custom-stained red oak anchors the floor. Because of the ceiling details and focal point cooking area, Thelen intentionally eliminated the usage of pendant lights above the island. "I didn't want anything to obstruct the focal point range or interfere with the ceiling," he says. "Many homeowners think they need pendants over the island. But I think they should be used in discretion, according to each design. Sometimes it's just as important to not use them."
Thelen balanced the pendant lighting omission with plenty of task and undercabinet/above cabinet lighting. "There is plenty of light," he says. "There is also a lot of natural light that comes in from the window above the sink as well as windows in the breakfast area."
